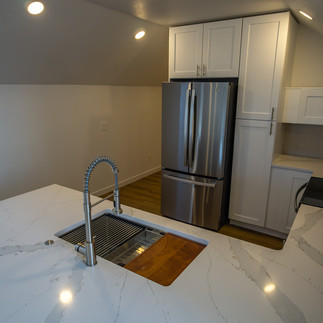
Turning a garage into a fully functional apartment is no small feat, but with vision, expertise, and craftsmanship, the result can be extraordinary. This project involved converting an underutilized garage space into a sleek and modern living area, complete with a kitchen, bathroom, living room, and bedroom. Let’s take a closer look at how this transformation came to life.
The Beginning: Reimagining the Space
The original garage space was a blank canvas, filled with potential but lacking purpose. With an open floor plan and existing structural framework, the goal was to create a cozy yet efficient apartment that maximized every square foot. The first step was framing the new layout, ensuring the space could accommodate the essential areas: a kitchen, living room, bedroom, bathroom, and storage.
The Construction Phase
Structural Enhancements:
The attic-style ceiling presented an exciting design opportunity. The exposed trusses were framed in to support the new drywall and insulation, providing structural integrity while maintaining a sense of openness. Strategic lighting installations ensured that the space remained bright and inviting despite the angled ceilings.
Plumbing & Electrical Upgrades:
A modern apartment requires updated utilities. Plumbing was installed for the kitchen sink and bathroom, while electrical wiring was installed to support energy-efficient lighting and appliances. Carefully planned outlets and switches provide both convenience and functionality.
Insulation and Drywall:
Given the Western climate, insulation was a top priority. High-quality materials were used to maintain energy efficiency and comfort year-round. Once insulated, the walls and ceiling were finished with smooth drywall to create a polished, seamless look.
The Design Details
The Kitchen:
The kitchen is a centerpiece of the apartment, featuring custom cabinetry, beautiful countertops, and a tiled backsplash for a clean and contemporary feel. Stainless steel appliances, including a refrigerator, oven, and dishwasher, were installed to provide full functionality while complementing the modern aesthetic.
The Bathroom:
The bathroom was designed to maximize space efficiency without compromising style. A tub/shower combo with elegant tile work, a compact vanity, and sleek fixtures create a spa-like atmosphere in a compact footprint.
The Living Room and Bedroom:
Laminate wood flooring ties the living room and bedroom areas together, offering durability and a warm, inviting appearance. Recessed lighting provides a clean look while ensuring the space feels bright and airy. A ductless mini-split HVAC system ensures the apartment stays comfortable in any season.
Storage Solutions:
No detail was overlooked, including the need for storage. A custom closet with shelving and hanging space provides ample room for belongings, while built-in storage solutions in the living room help keep the space organized and clutter-free.
The Finished Apartment Garage Transformation
The result is a stunning, functional apartment that feels far removed from its origins as a garage. The open-concept design makes the space feel larger than it is, while thoughtful details and high-quality finishes add a sense of luxury.
Key Features:
Open Kitchen: Fully equipped with modern appliances and a chic design.
Bright Living Area: Recessed lighting and angled ceilings create an inviting space.
Cozy Bedroom: A comfortable retreat with natural light and ample storage.
Stylish Bathroom: Compact yet luxurious, with tiled shower and modern fixtures.
Energy Efficiency: Insulation, energy-efficient appliances, and a ductless HVAC system keep utility costs low.
Your Next Project Starts Here
Thinking about transforming an unused space into something extraordinary? Whether it’s a garage, attic, or basement, our team specializes in creating custom living spaces that combine functionality and style.
Visit our showroom today to explore a wide selection of finishes, including cabinets, countertops, fixtures, flooring, and more. Whether you're tackling a DIY project, working with your own contractor, or want us to handle the job from start to finish, we’re here to support you every step of the way.
📞 Call us to make an appointment: 970-219-0579
Let’s turn your vision into reality!


































































Comments